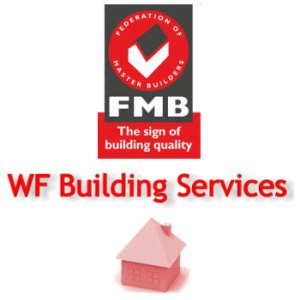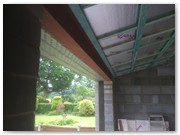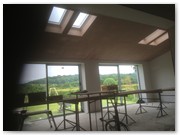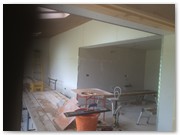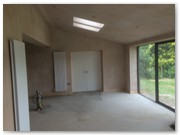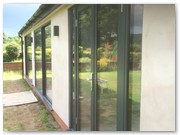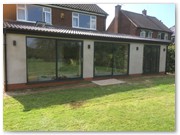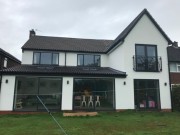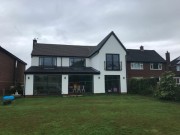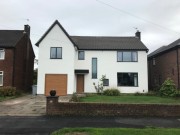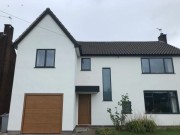We were delighted in 2019 to secure these works in Bramhall where our brief was to refurbish the existing property and build a new property in the garden. This challenge was approached with relish as the potential to improve the existing house was undeniable. In addition to this we are always eager to complete New Build properties and make them look appealing with clean lines but also to make sure that they fit in with their surroundings.
The photo’s show the initial property and the garden space we had to work with. This was a project which encountered the difficulties of COVID 19 early on so its probably fair to say that we experienced some unexpected difficulties throughout the build but we hope you agree that the finished properties are testament to our dedication, professionalism and expertise!
Hollins Lane Marple
This project was always going to be a memorable one for our company. We were literally starting with a small non descript detached bungalow and transforming it into something which is unrecognisable and truly impressive. The initial property sat on a very large plot and any development had to take this into account as well as the far reaching views. To gain the modern finish our clients chose render and plenty of glass which resulted in a light filled fantastic family home. Any issues along the way were discussed with the clients in order to ensure they were kept fully in control of their project from start to finish. We encountered difficulties with foundations due to the close proximity of trees which we expected and overcame, the usual problems with the English weather which to be honest cannot be relied upon no matter what time of the year we start a project.
This project seemed to be a talking point in Marple Bridge and we received many compliments from people who were passing by or those who had heard of the project and came specifically to see for themselves.
A completely different looking house for a young family! It was a pleasure to have undertaken these works!!!
Beautiful addition of an Orangery to a Poynton property has ensured our clients have an amazing modern, well designed open plan space for today's living. Clean lines and large lantern ensuring maximum light and modern internals compliment this already beautiful house. External paving works complete the look and results in our client enjoying better designed space both inside and out with a hi-spec finish.
Extension/House Remodelling in Marple
WF Build were recently asked to extend and remodel a Marple Bungalow to create more space and disabled facilities/access. We were delighted to hand back the property to our Clients which would ensure the family could function effectively as a family unit whilst enjoying their beautiful stylish new home.
Our clients wanted to redesign their 1970 property and make it a
unique home. This is a project we were more than happy to proceed
with and completely changed the look of the property both inside and
out. A high spec finish and spacious open plan living provided our
clients with a beautiful home into which they could grow. The
property was virtually unrecognisable on completion.
Garage Extension in Wilmslow
WF Build were delighted to secure a garage conversion and extension at
a bungalow in Wilmslow. This increased the living space and provided
more spacious facilities to provide our clients with a living space
designed to their exact needs.
House Refurbishment and Extension
Our Clients brief was a complete house refurbishment and double storey
rear extension. We were unhappy with the Architects plans which
featured a flat roof on the extension which would not have been an
attractive finish to the project. After careful consideration and
lots of calculations we provided a potential solution to the client
as to how his extension roof could be constructed to be both
practical, in keeping with the style of the house and aesthetically
pleasing. This was approved and installed and ensured the overall
high quality finish to the project.
We were delighted to be asked to construct a New Build detached
property on a prestigious estate in Hazel Grove. We were determined
that this property would fit in with the existing estate and not
look like it had been added at a later date. Much time and care was
spent sourcing the exact materials in order to ensure this house
looked as 'original' as its neighbour's. We received the best
compliment numerous occasions on completion that 'the house looks
like it has been there for ever as it fits in so well with the other
properties'!
Remodel of a 1930 Semi in Hazel Grove
We were delighted to be asked to re model a 1930 semi in Hazel Grove plus add both a rear single storey, double storey side extension and front porch. The property was very tired and needed an injection of space, style and quality, all aspects we get huge satisfaction from. This project was completed during COVID times so the fact the property was unoccupied which enabled our company to work safely for both ourselves and the homeowner. Our clients were keen to ensure the house could accommodate them over the years and not need any additional works including major maintenance issues so we were asked to renew the whole roof whilst the property was scaffolded to prevent any problems over the next couple of years. This also resulted in the finished roof being more aesthetically pleasing. Another job which required large steels and subsequently us hiring a crane for installation.
Always hugely satisfying to hand back properties completed to our Client’s exacting requirements which show off the property in it’s best light!
Single Storey Extension, Offerton
WF Build get asked to complete a variety of works both large and small. In Offerton we completed a small side single storey extension to provide downstairs WC and Utility area. The build had accessibility issues but we had the welcomed cooperation from neighbours which is always a huge bonus.


